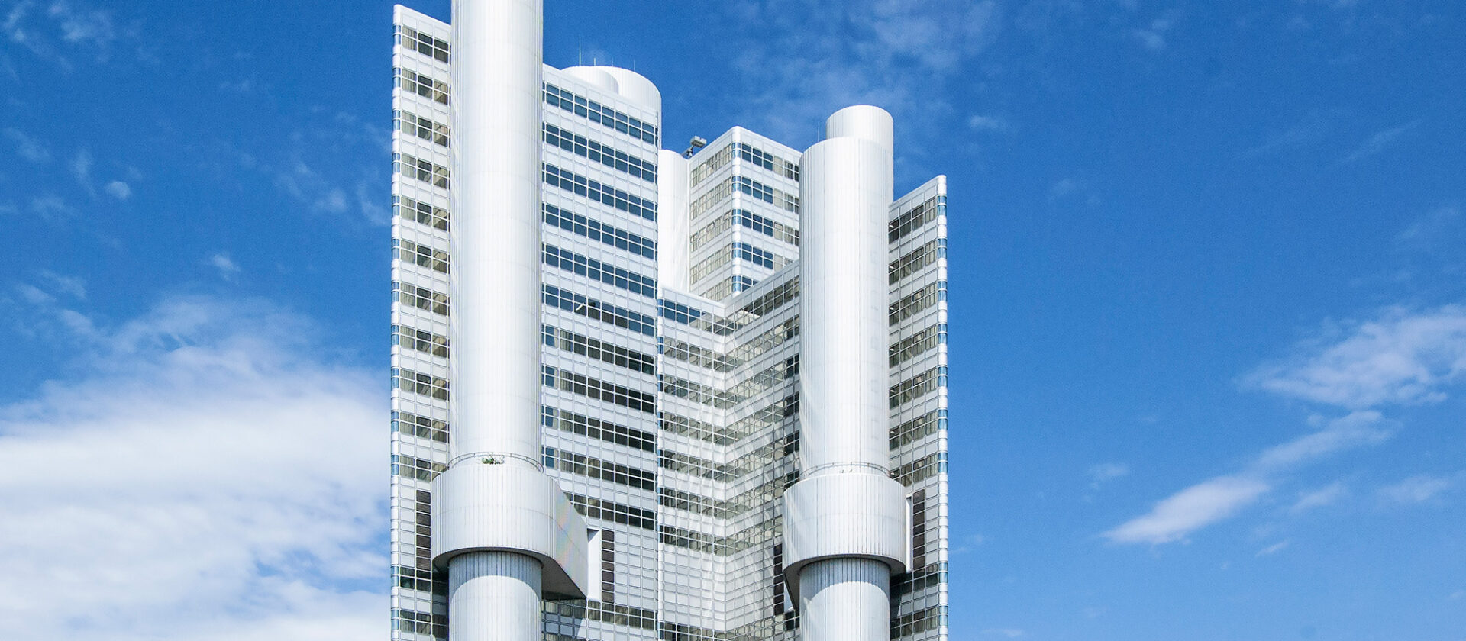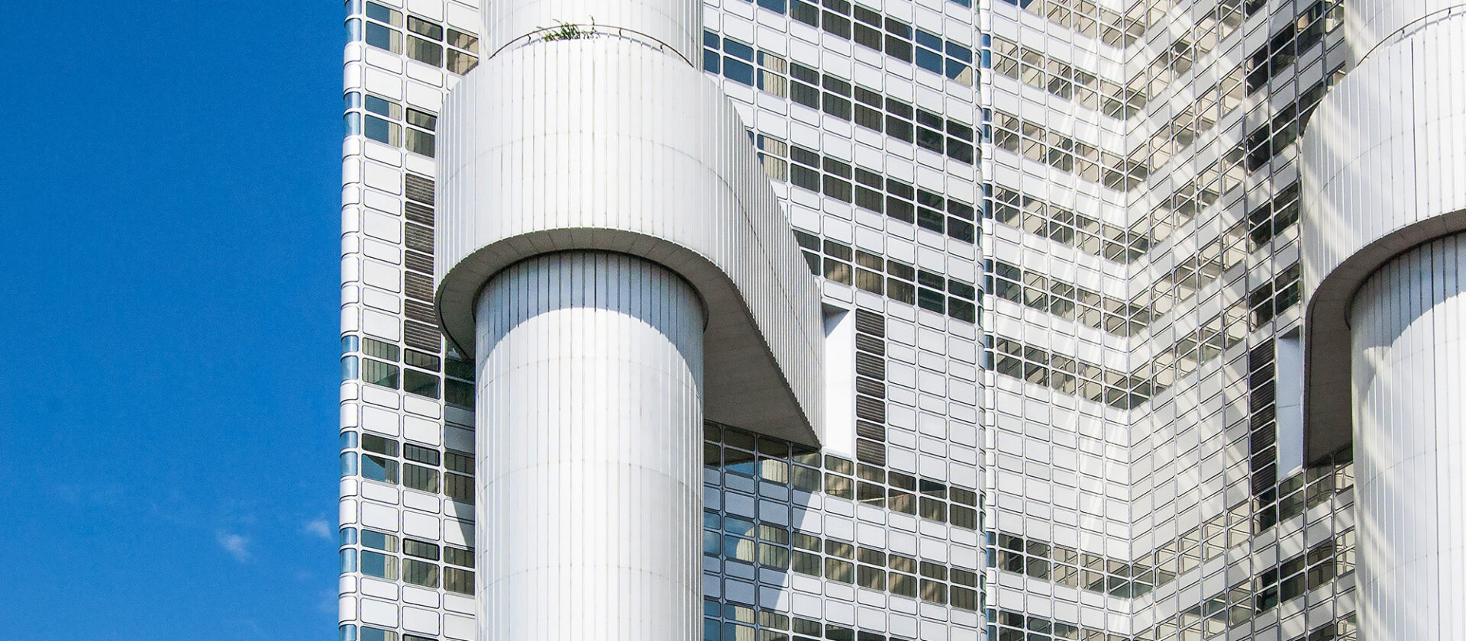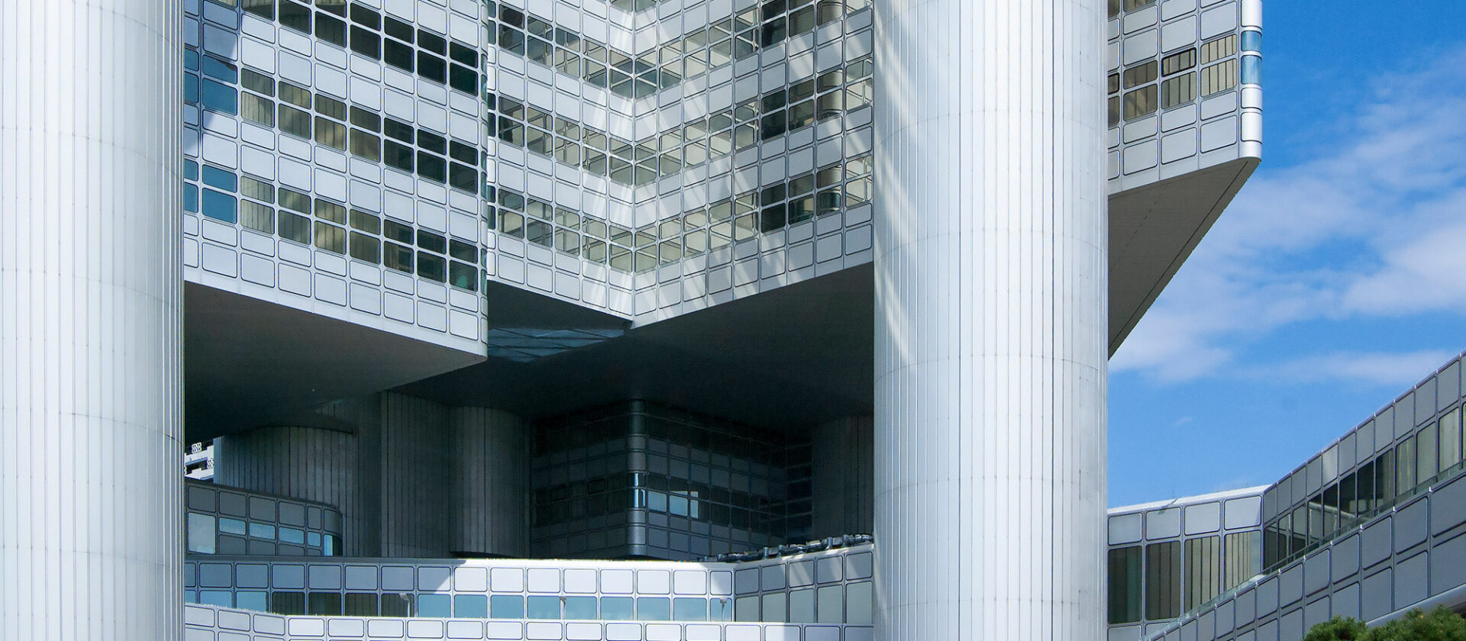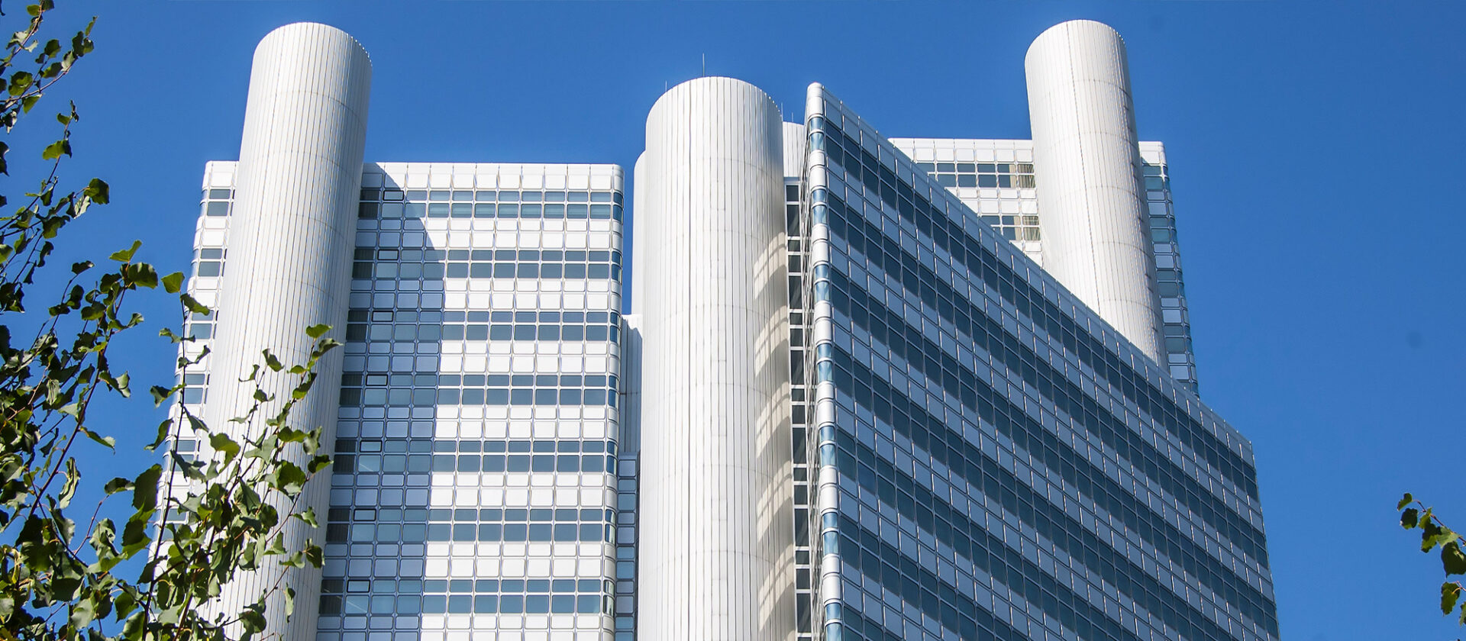Hypo Hochhaus
An icon of modern architecture in Munich
Owner
HypoVereinsbank AG, Munich
Architect
Walther & Bea Betz, Munich
GFA
136.000 sqm
Construction time
1975-1981
1998-1999 (refurbishment)
The Hypo Tower is a landmark in Munich. Designed by Walther and Bea Betz at the beginning of the 1970s, it is one of the outstanding works of modern architecture in Germany.
The overall concept for electricity, plumbing and ventilation was visionary for its time. As a result of the first oil crisis, the energy efficency target was much higher than in existing office buildings. The central control units were compactly arranged based on single components’ functions. The building technology was revolutionary: ventilation by means of power-controlled central fans, heat recovery, rational energy use, cold water storage, primary and secondary systems, etc. The usable space for the bank was increased significantly and energy consumption was reduced.
In 1998 and 1999, renewal and renovation measures designed by KBP were implemented for the executive floors in both the tower and the low-rise buildings.
In den Jahren 1998 und 1999 wurden nach den Plänen von KBP Erneuerungs- und Sanierungsmaßnahmen für die Vorstandsebenen im Hochhaus sowie im Flachbau realisiert.



