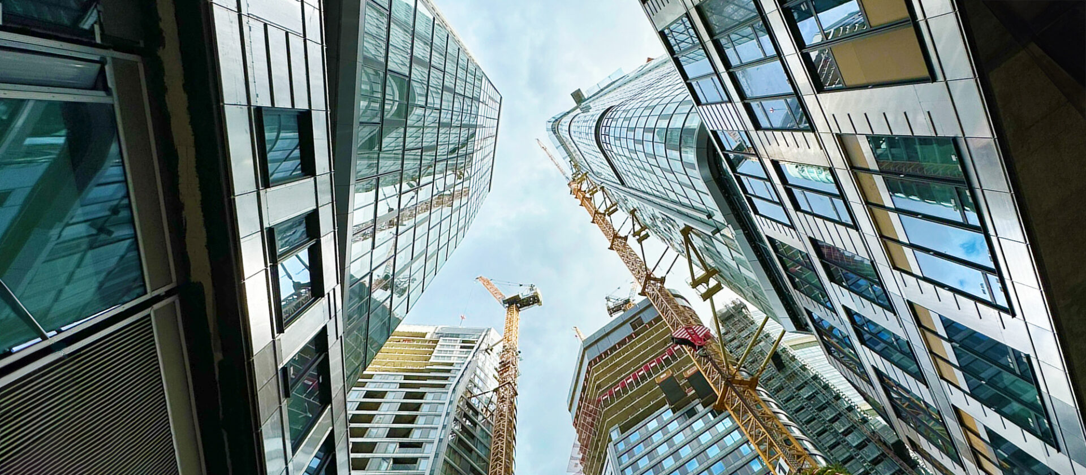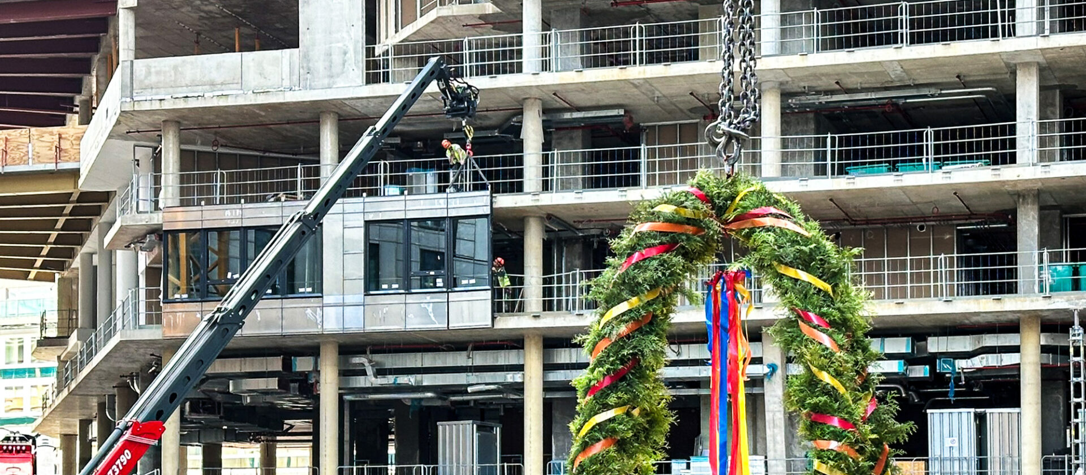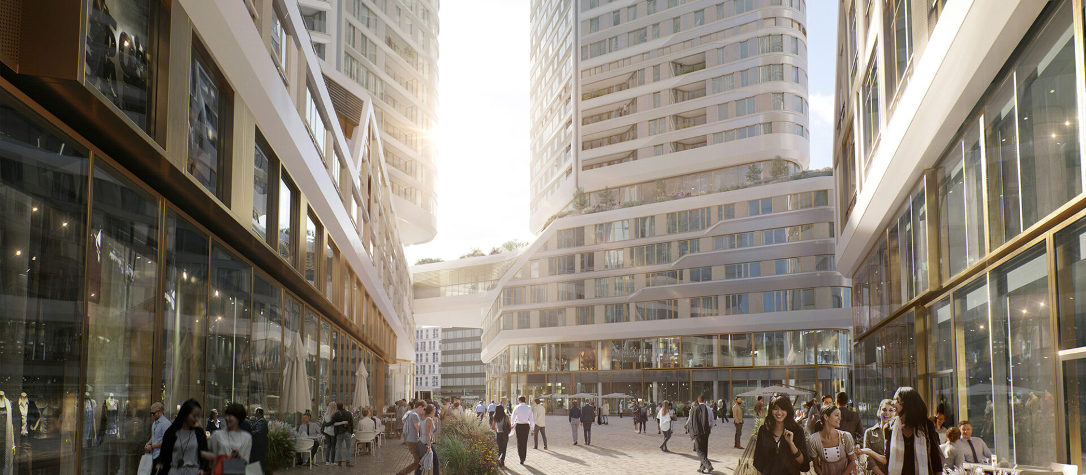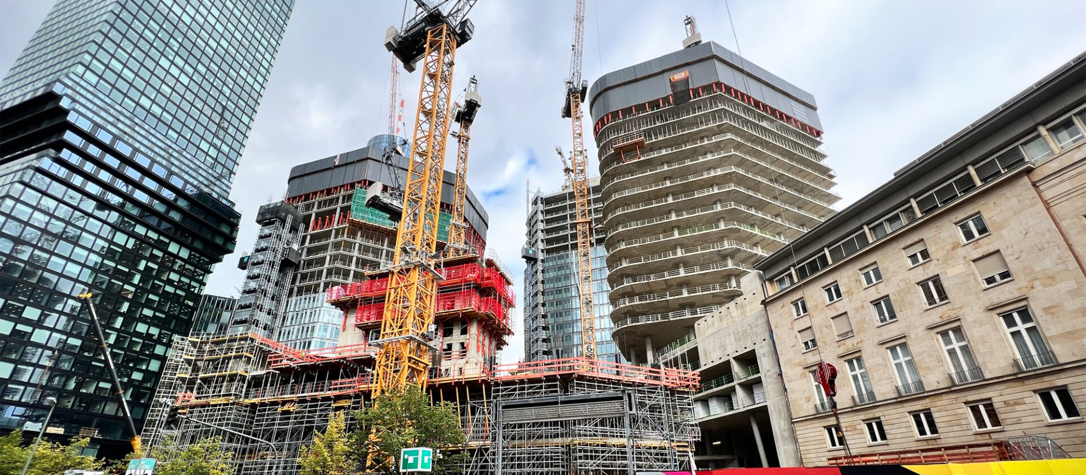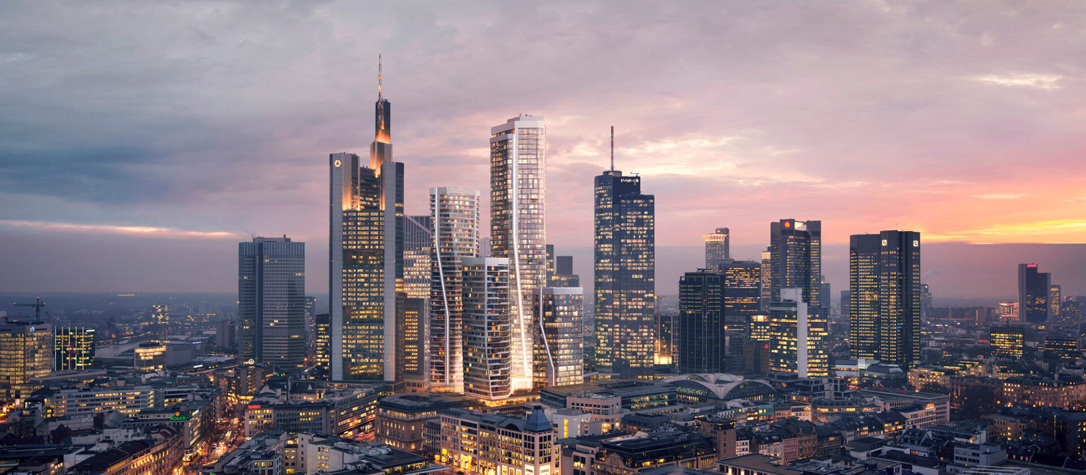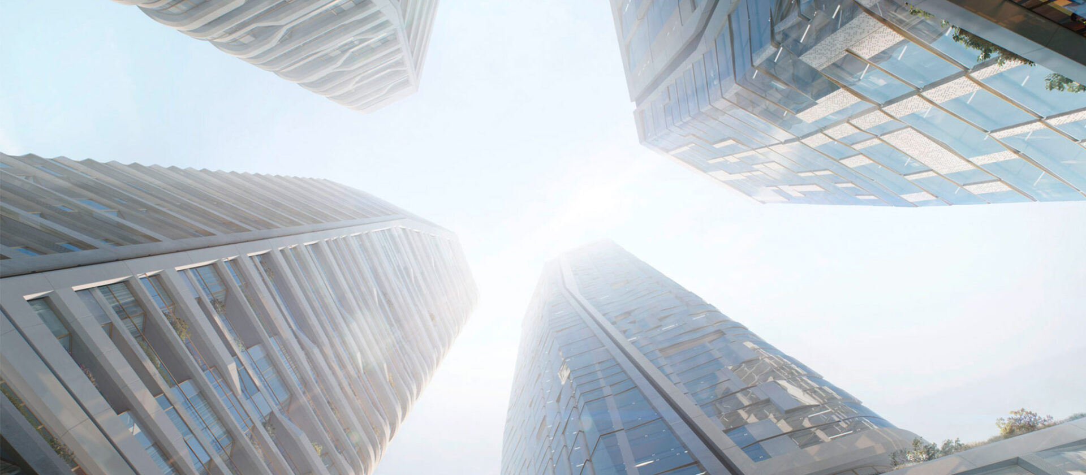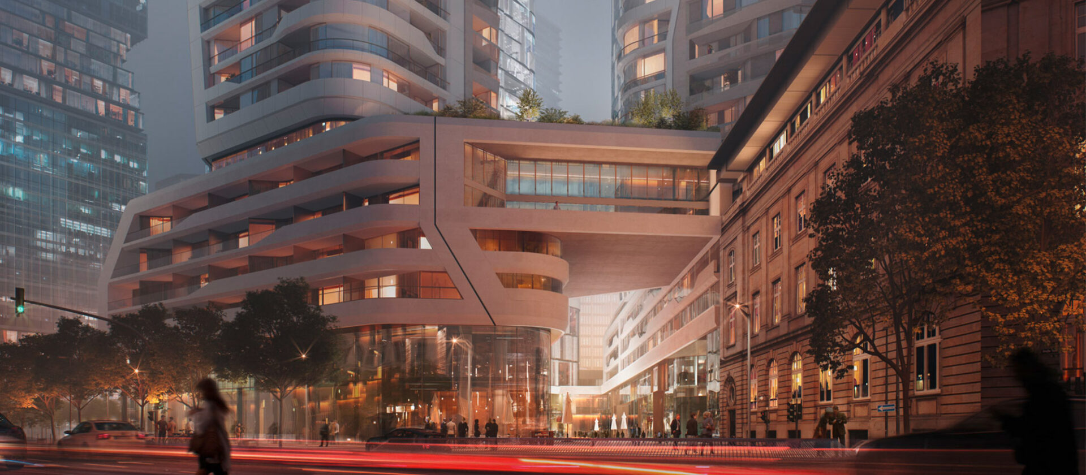FOUR Frankfurt
Vertical urban development for the 21st century
Owner
Groß & Partner, Frankfurt a.M.
Architect
UNSTUDIO Amsterdam
HPP Architekten
GFA
215 000 sqm
Scope of work
Mechanical services design
HOAI stages
1-8
Planning time
from 2017
The “FOUR” high-rise building ensemble in Frankfurt, designed by UNStudio, embodies a concept for urban use that is both new and unique in its size, right in the centre of Frankfurt.
The “heart of the skyline”, rising to a maximum height of 233 meters, is one of the largest inner-city construction projects in Europe and will form a lively, innovative and sustainable district with a floor area of approximately 219,000 square meters, providing residential space for up to 1,000 people and offices for around 4,000 employees.
With this project, a new public space will be created in the city center at a location that was inaccessible for more than 45 years. Approximately half of the area is allocated to new office space, while the other half will house around 650 apartments as well as hotels, restaurants, shops, grocery stores and recreational areas.
Construction work began on schedule in early 2018; the completion of the rental space is planned for 2024.
FOUR Frankfurt has been nominated for the MIPIM Awards 2023
excerpt from G&P press release
