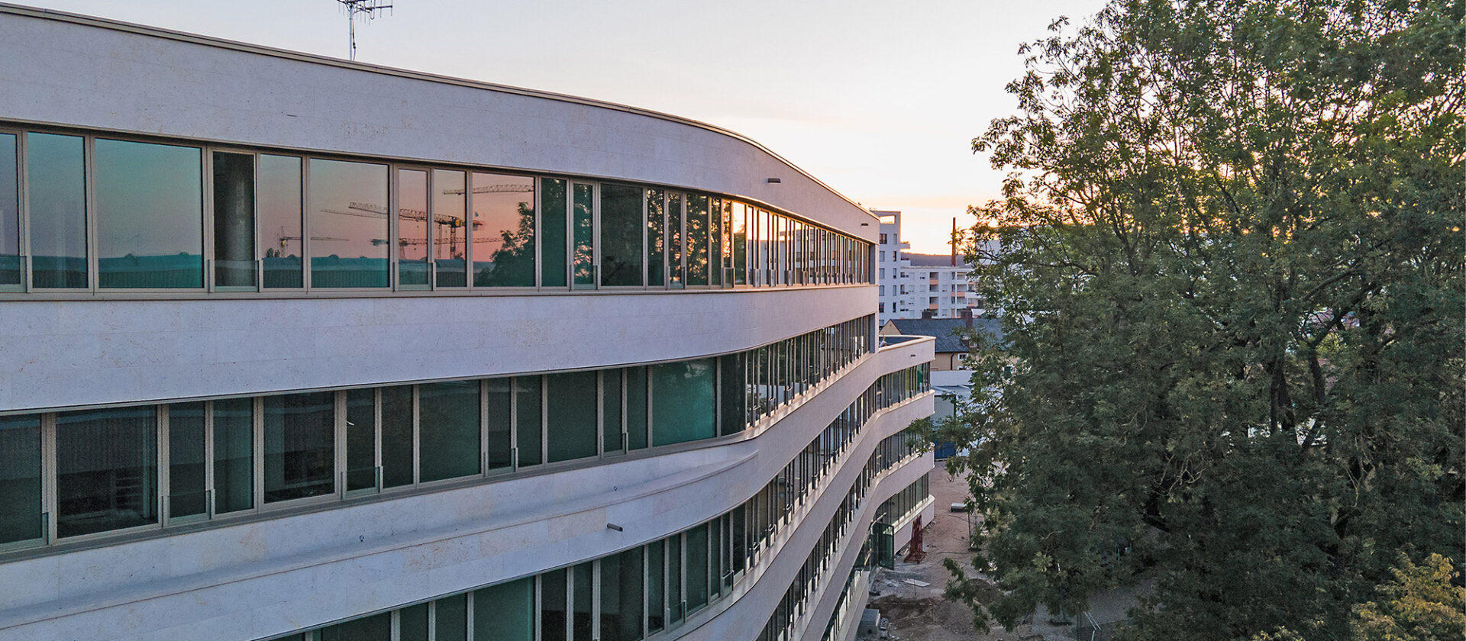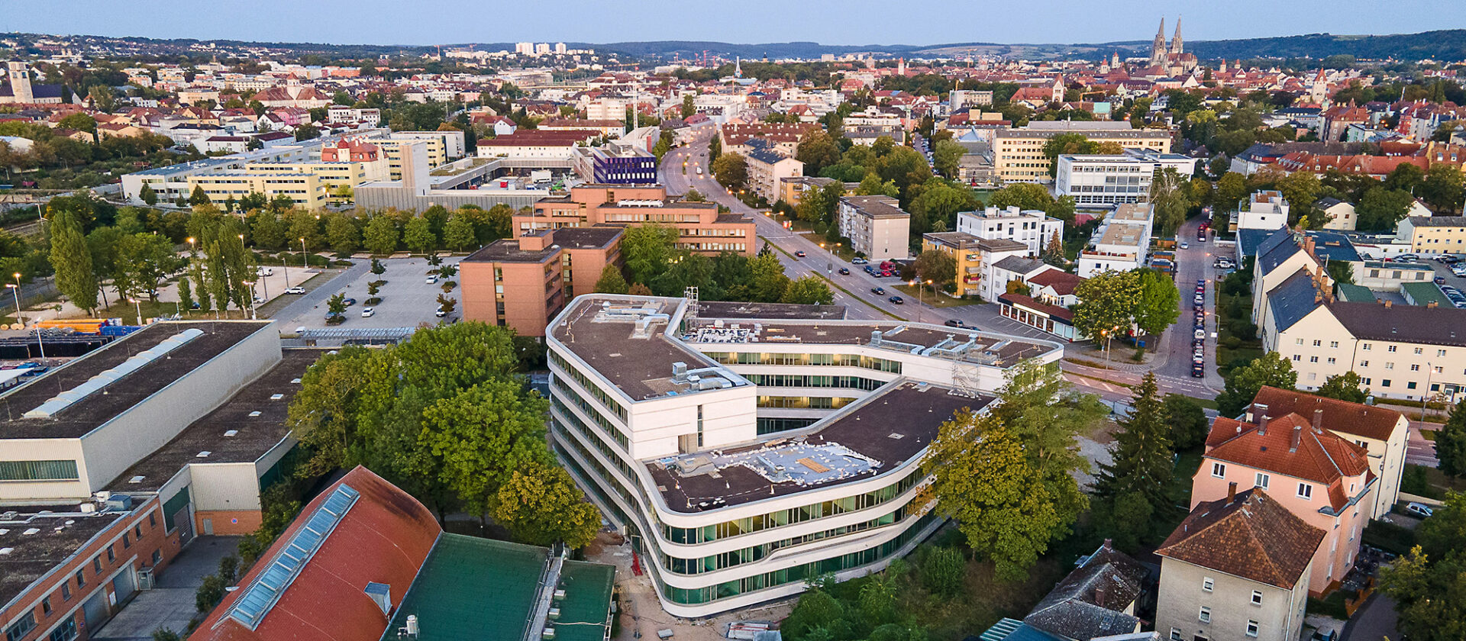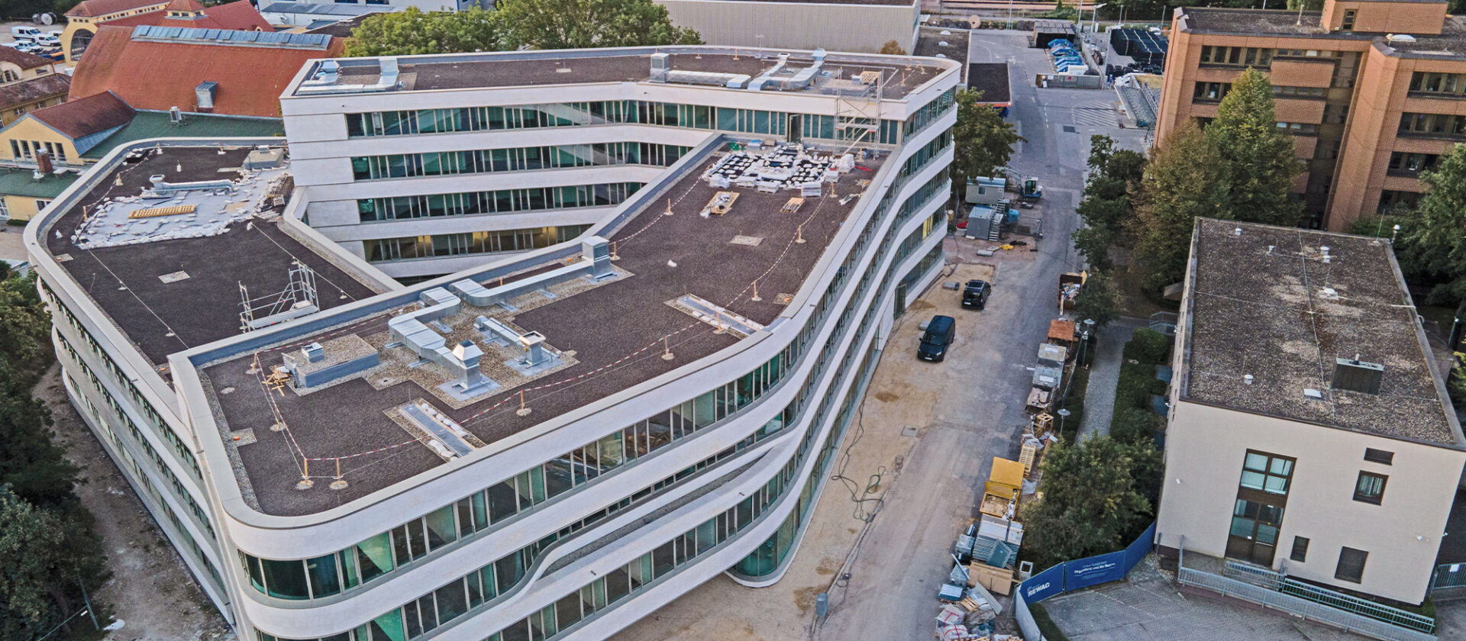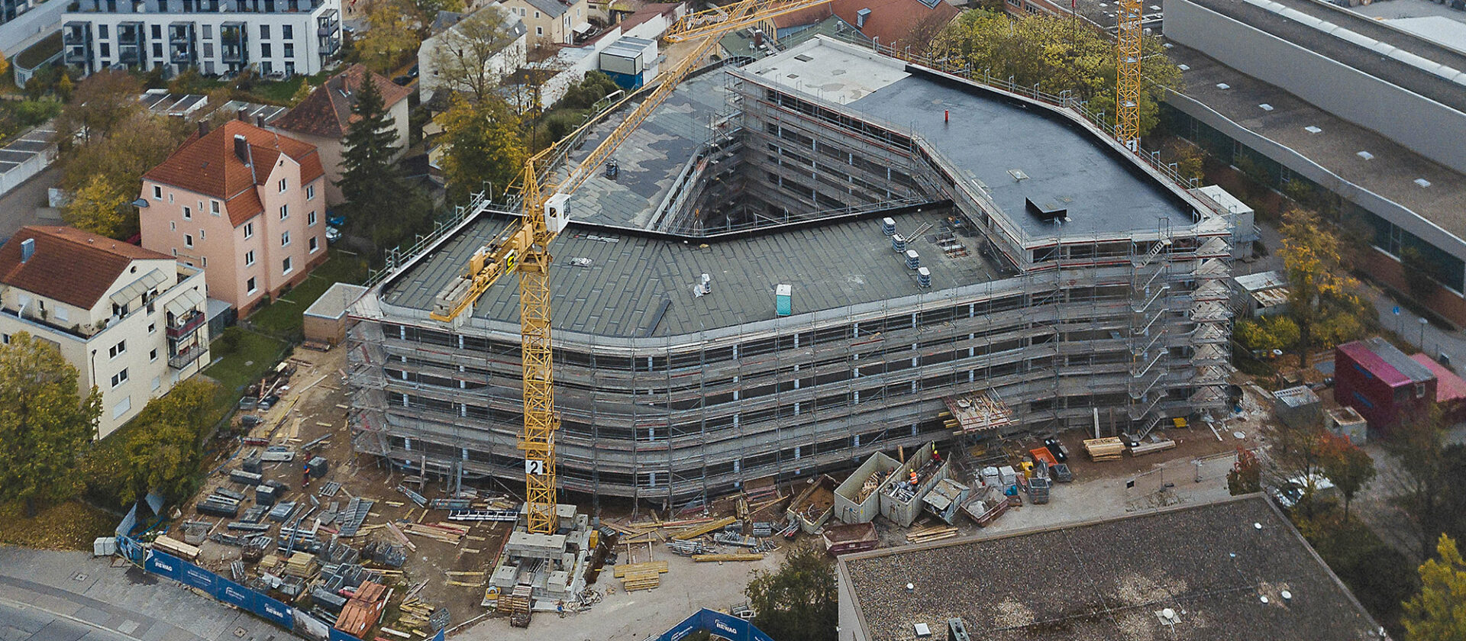REWAG Headquarters
Office building for the Regensburg department of public services
Owner
REWAG Regensburger Energie- und Wasserversorgung
Architect
Gewers + Pudewill, Berlin
GFA
11 000 sqm
Building services costs
> 5 Mio. Euro
Scope of work
Building services design
HOAI stages
1 - 9
Planning time
2017-2019
Construction time
2018-2020
The headquarters of the Regensburg department of public services is currently housed in an office building from the early 80s. It was decided to build a new one due to the enormous costs for updating the existing building.
In 2016, the design proposal of Berlin architects Gewers + Pudewill was awarded as the winner. A triangle with rounded edges forms the basic shape of the building. It fits into the urban surroundings and forms a representative landmark with its’ monolithic outline.
The use of the building provides a representative reception on the ground floor with attached post office. The other areas are planned as large-scale offices and individual offices. A total of approx. 460 jobs are created.
The energy- efficiency design of the company center serves as the highest priority.
Public services are available for the supply of heat, cold and electricity. The supply of the office areas with heat and cold is designed as low-temperature systems mainly through component activation. This offers a maximum of comfort and efficiency, achieving a low maintenance effort at the same time. The supply air is introduced via the cavity floor and is suctioned centrally at the cores.
Photo credit: Michael Meyerhofer



