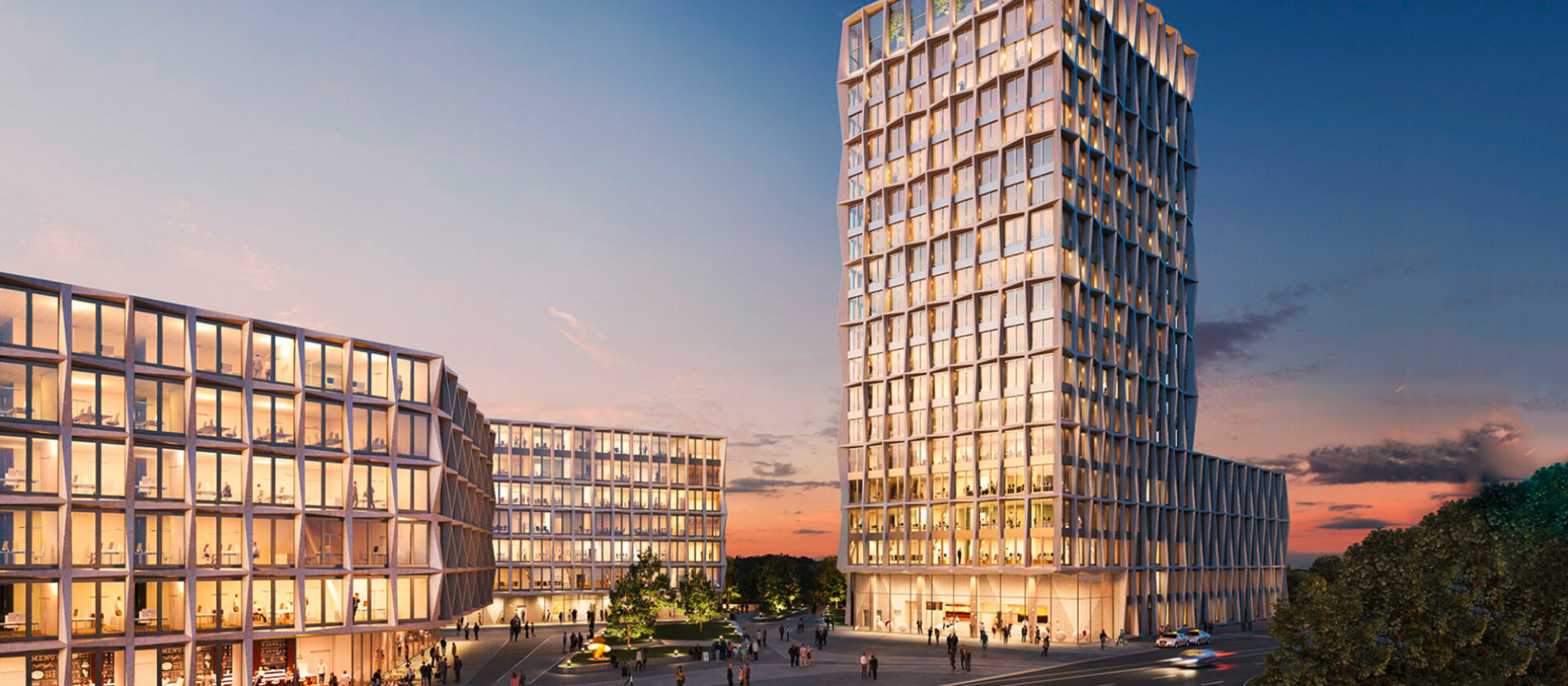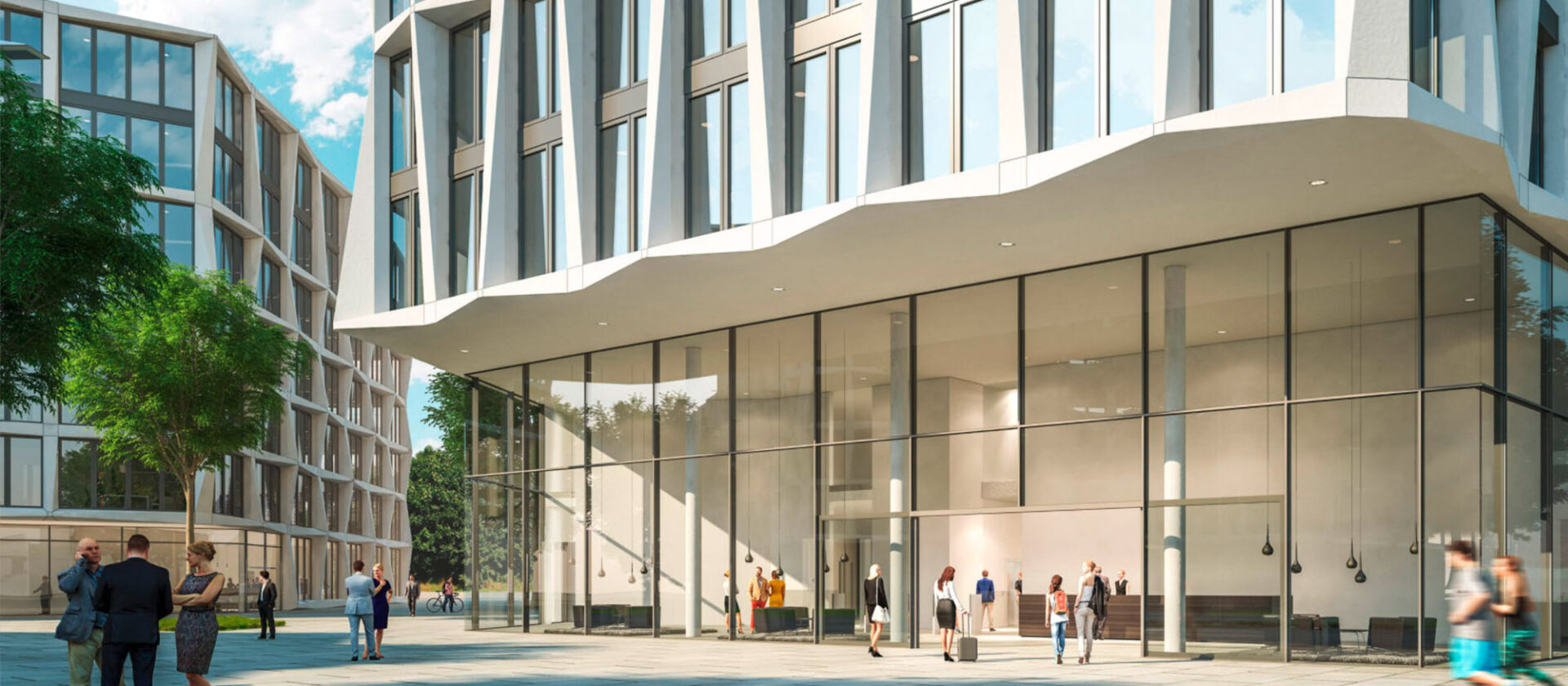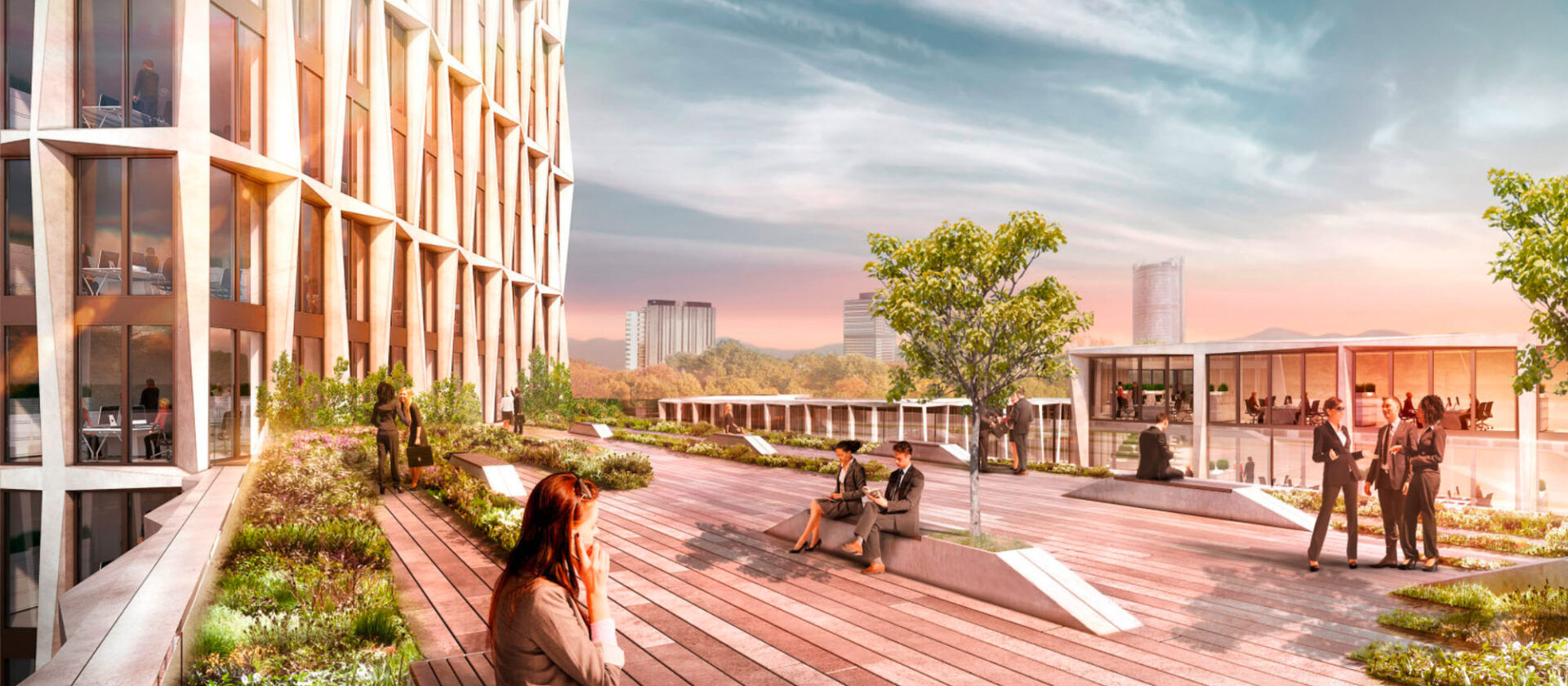Neuer Kanzlerplatz
3 high-rise buildings for the “Südstadt” in Bonn
Owner
Art-Invest Real Estate, Cologne
Architect
JSWD Architekten, Cologne
GFA
approx. 62 000 sqm
Scope of work
Building services design
HOAI stages
1 - 8
Planning time
since 2016
In 2015 Cologne architects JSWD won an architectural competition for the rebuilding of the former Bonn Center. A new neighbourhood will be created directly adjacent to the federal quarter and museum district.
The project consists of three polygonal buildings, nestling in the corners of the triangular plot. This creates an open central space which faces the “Bundeskanzlerplatz” (Federal Chancellery). The project is designed to make a positive contribution to urban development and provide greatly improved links to the surrounding neighbourhoods.
Building uses include catering, hotel, conference and office space, which will be available to both tenants and visitors. The above-ground areas are to be used commercially and would allow for up to 4,500 workplaces if used exclusively for office space.
To ensure sustainability, the German energy efficiency standard “KfW-55” will be implemented,
Photos: Art-Invest


