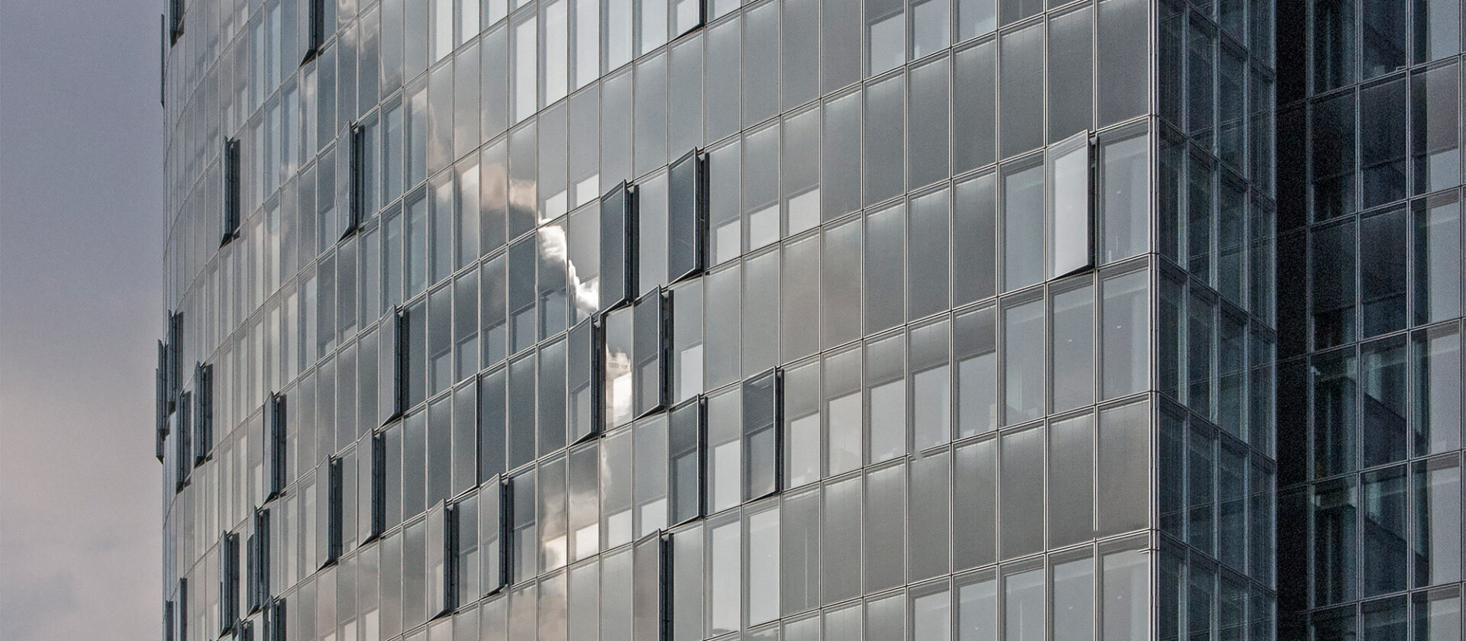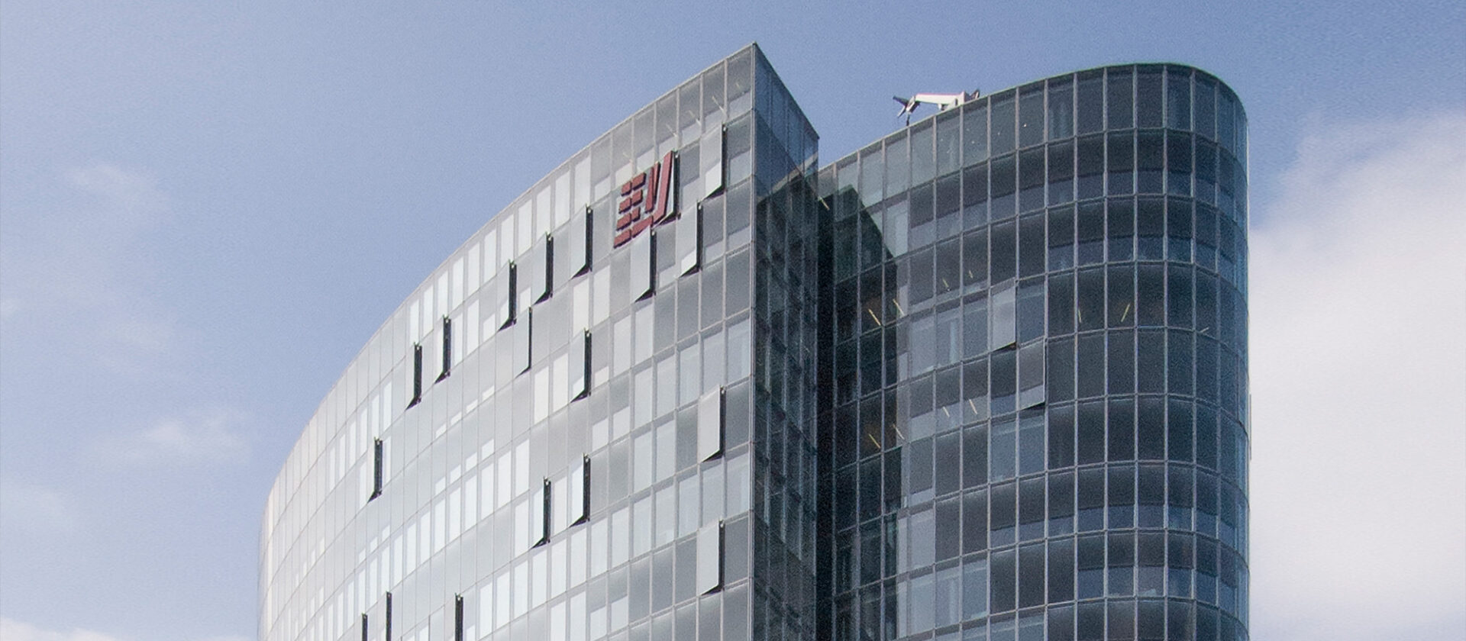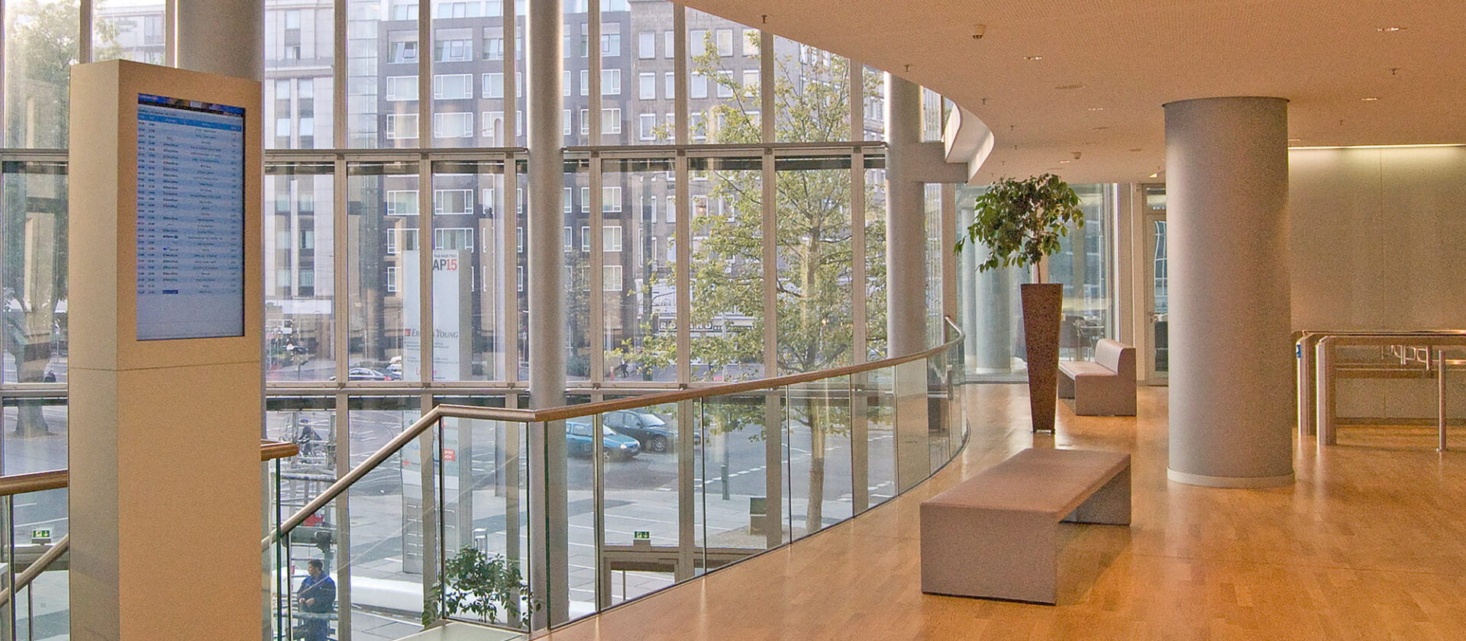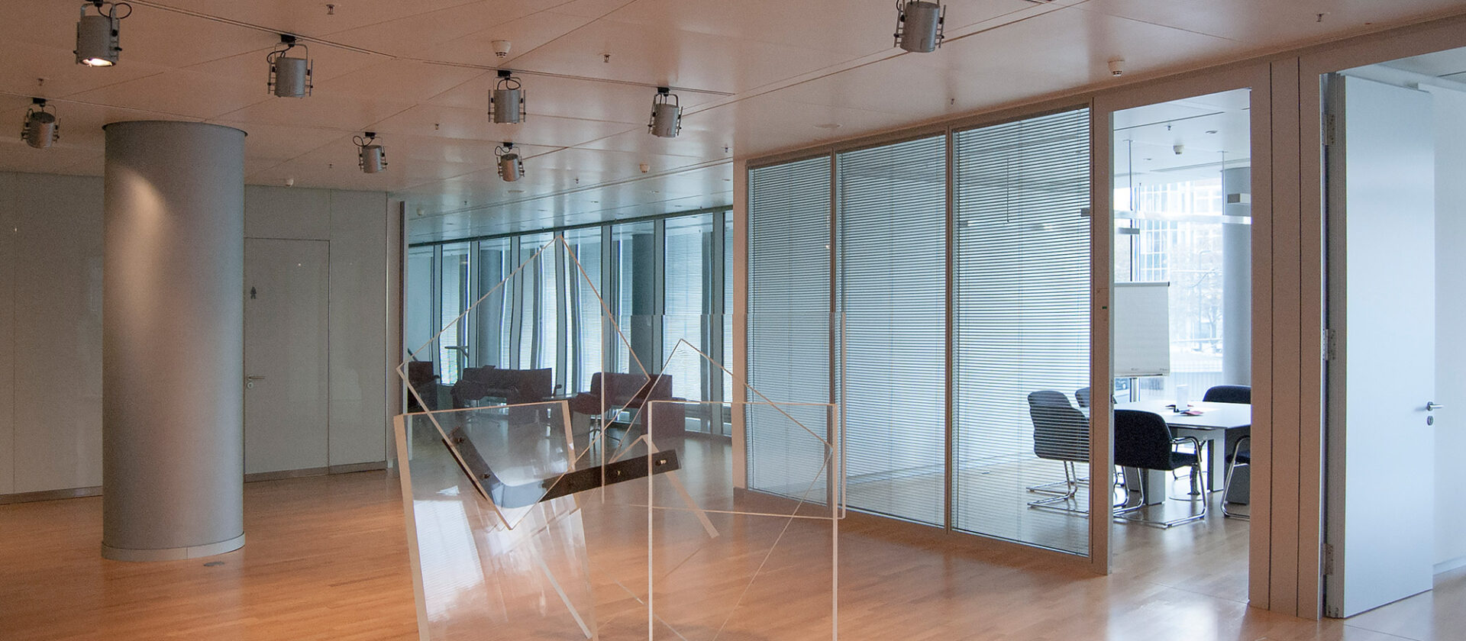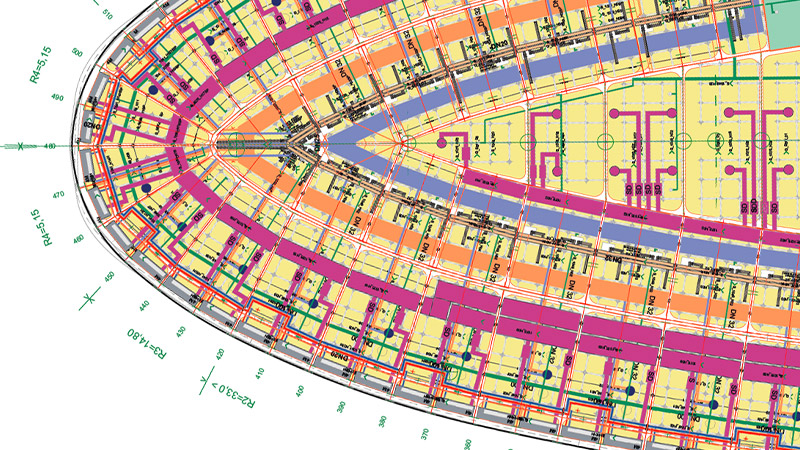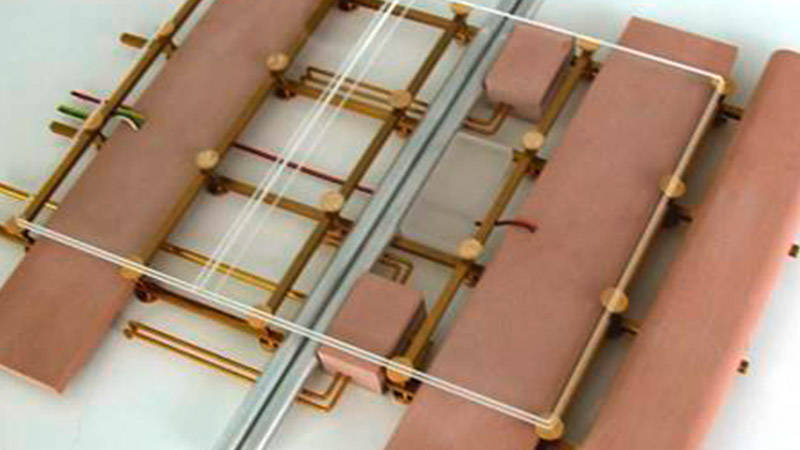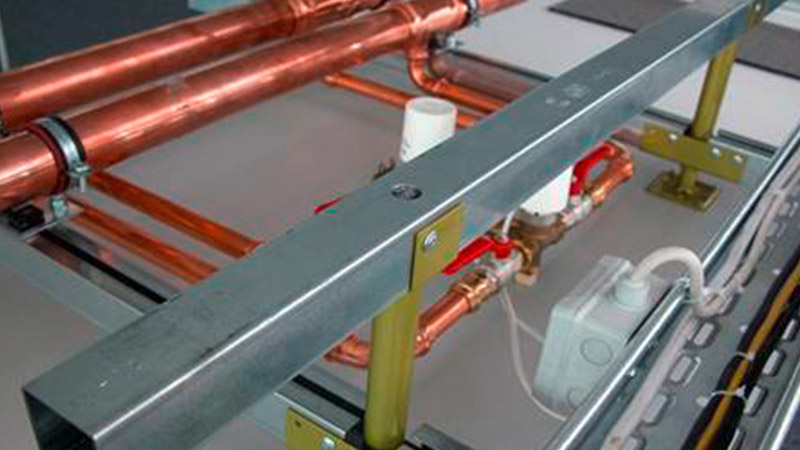GAP 15
High-rise office building at Graf-Adolf-Platz 15, Düsseldorf
Owner
GAP 15 GmbH
Architect
JSK Architekten, Düsseldorf
GFA
69 000 sqm
Building services costs
>20 million EUR
Scope of work
Building services design
HOAI stages
1 - 9
Planning time
2002-2004
Construction time
2003-2005
The GAP15, a distinctive, 24-storey high-rise, was built in 2005 in a central location in Düsseldorf.
In addition to a 5-storey low-rise building which integrates an existing building, large parking areas with a total of 600 parking spaces were built in the lower floors. The whole complex is designed for a maximum of 1,600 workspaces. Shops and bistros complete the picture.
To meet the requirement for maximum flexibility KBP developed an integrated system for the elliptical floor plan of the office tower based on “digital construction”.
A fixed grid of 1.35 / 2.7m was used from the start to plan the building construction and engineering. All room types and fittings are based on this grid system. If modifications to the floor plan are required later, the system wall and control unit must simply be re-positioned.
Further changes can be executed purely by reprogramming the building control system without any alterations to the fittings. Specific solutions are only necessary for areas with unique requirements such as data centers, shops and restaurants.
