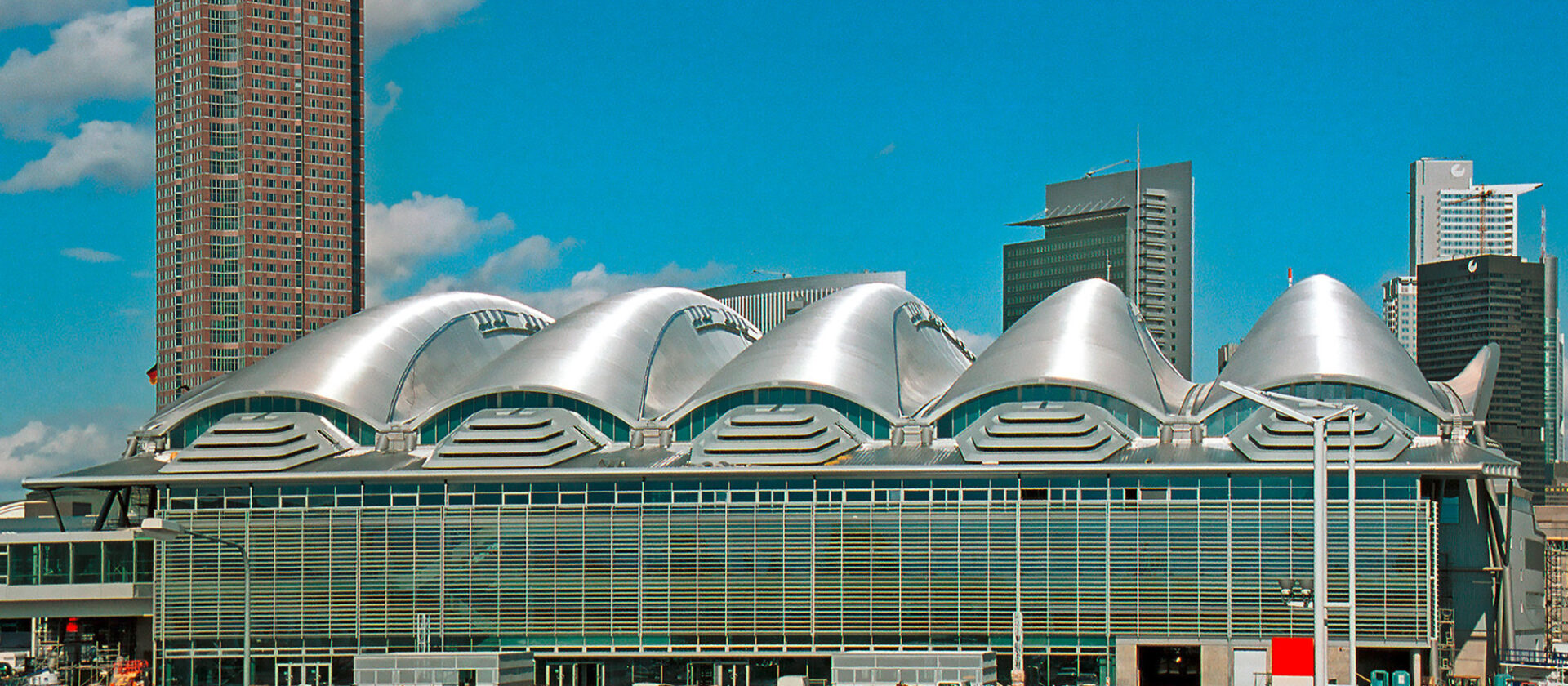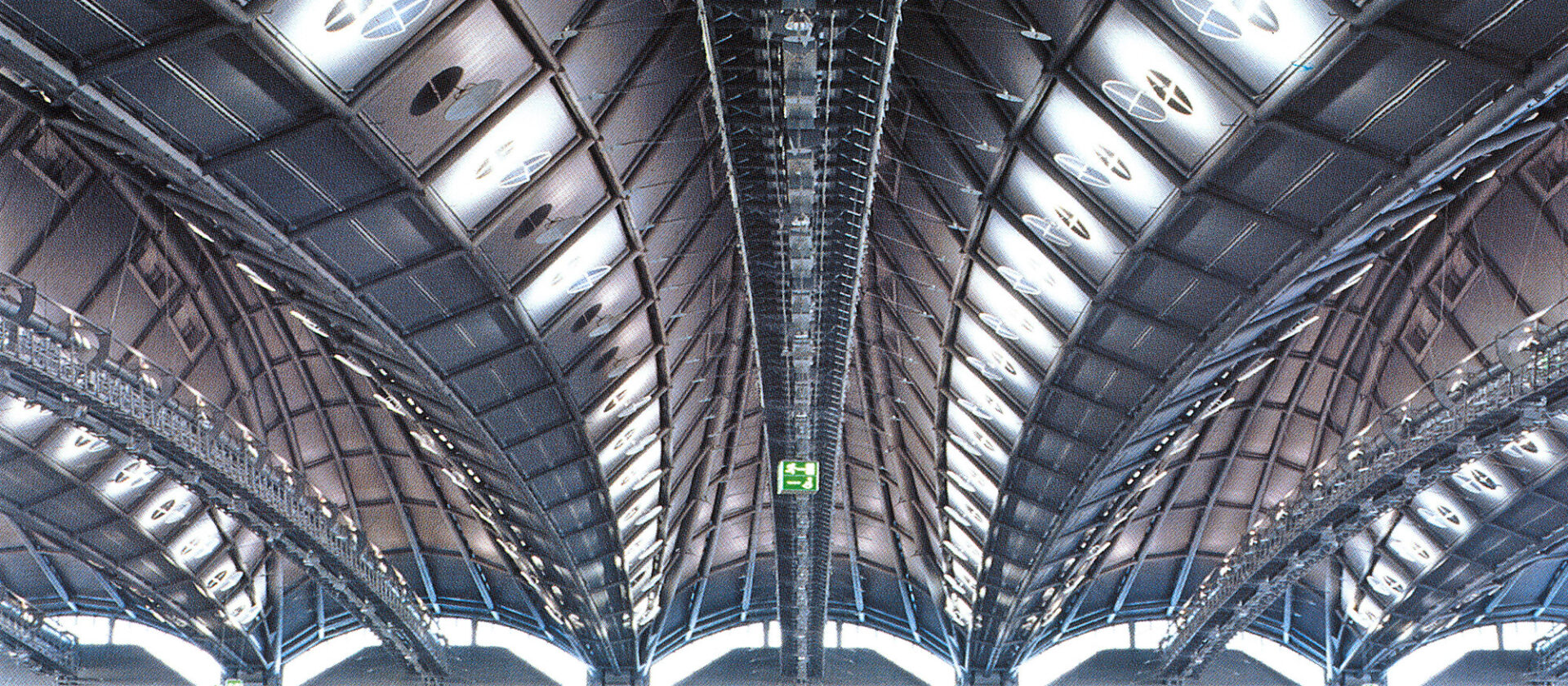Trade Fair Hall Frankfurt
Unique steel and glass architecture
Owner
Messe Frankfurt GmbH
Architect
Nicholas Grimshaw an Partners, London
GFA
50 000 sqm
Scope of work
Building services design
HOAI stages
1-4
Construction time
2000-2001
Designed by British architect Nicholas Grimshaw, Hall 3 of the Frankfurt trade fair center resembles a huge fossil. The organic form gives the building its distinctiveness and uniqueness.
KBP integrated the necessary building services technology into the roof structure in the form of curved, 160-meter-long bridges. The installations for ventilation, heating and cooling as well as lighting, sprinklers and sound systems are contained in this superstructure.
To minimize the installations for the ventilation, cooled air is introduced into the hall via induction units. In the hall, flexible covered channels provide the exhibition areas with electricity, water, waste water disposal, compressed air and gas.

